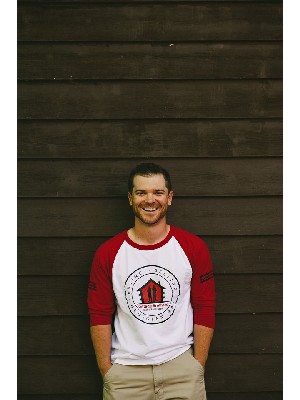








Phone: 844.422.9276
Fax:
705.756.9093
Mobile: 905.802.6216

Phone: 844.422.9276
Fax:
705.756.9093
Mobile: 705.796.3528

100 - 9293
Highway 93
Midland,
ON
L4R 4k4
Phone:
705.526.4271
Fax:
705.526.0361
admin@rlpgeorgianbay.com
| Neighbourhood: | Gibson |
| Lot Frontage: | 1275.0 Feet |
| Lot Size: | 1275 FT |
| Floor Space (approx): | 1100 - 1500 Square Feet |
| Acreage: | Yes |
| Waterfront: | Yes |
| Water Body Type: | Georgian Bay |
| Water Body Name: | Georgian Bay |
| Bedrooms: | 3 |
| Bathrooms (Total): | 1 |
| Zoning: | SRI7 |
| Access Type: | Water access , [] |
| Amenities Nearby: | [] |
| Features: | Wooded area , Waterway , Flat site |
| Parking Type: | No Garage |
| Property Type: | Single Family |
| Structure Type: | Shed , Dock |
| Utility Type: | Hydro - Installed |
| Utility Type: | Wireless - Available |
| View Type: | [] |
| WaterFront Type: | Island |
| Appliances: | [] |
| Architectural Style: | Raised bungalow |
| Building Type: | Other |
| Easement: | Unknown |
| Exterior Finish: | Wood |
| Foundation Type: | [] |